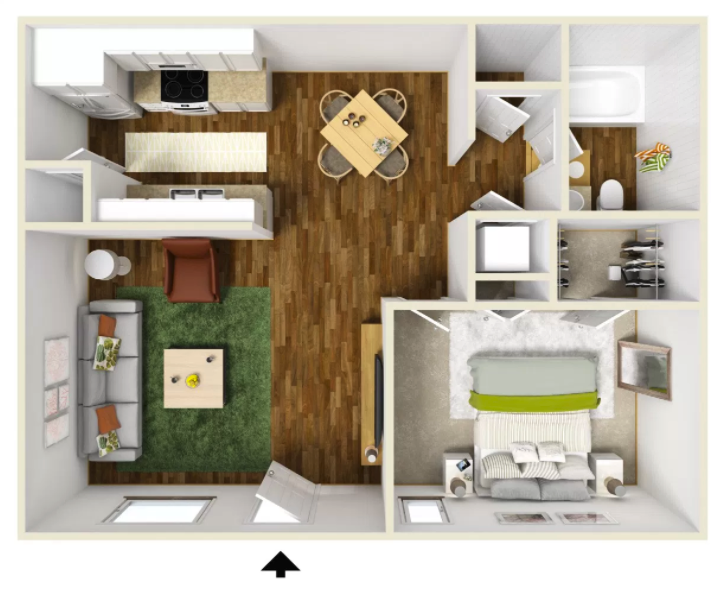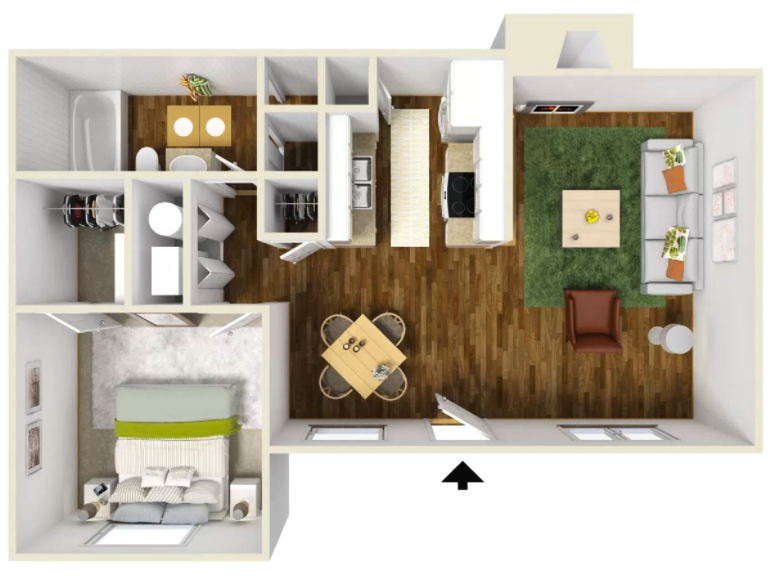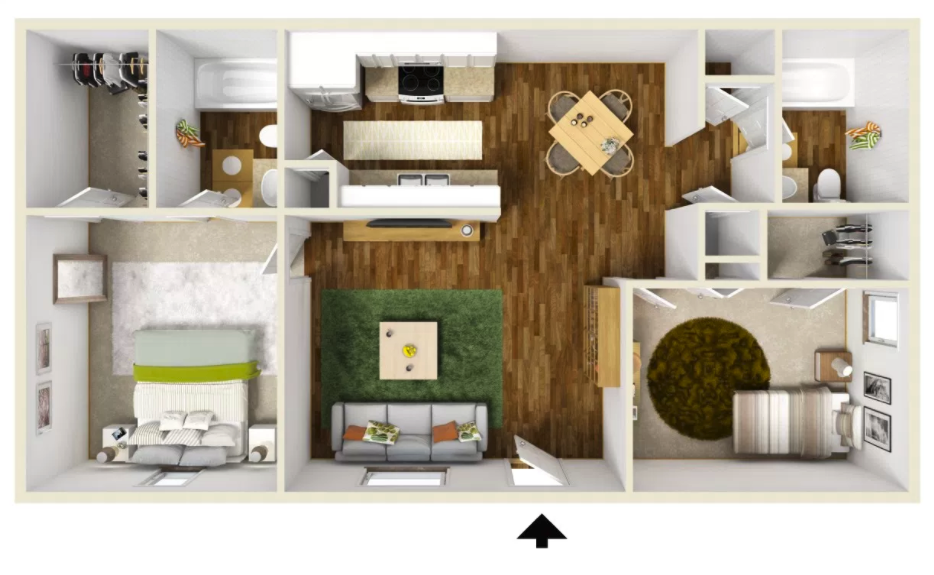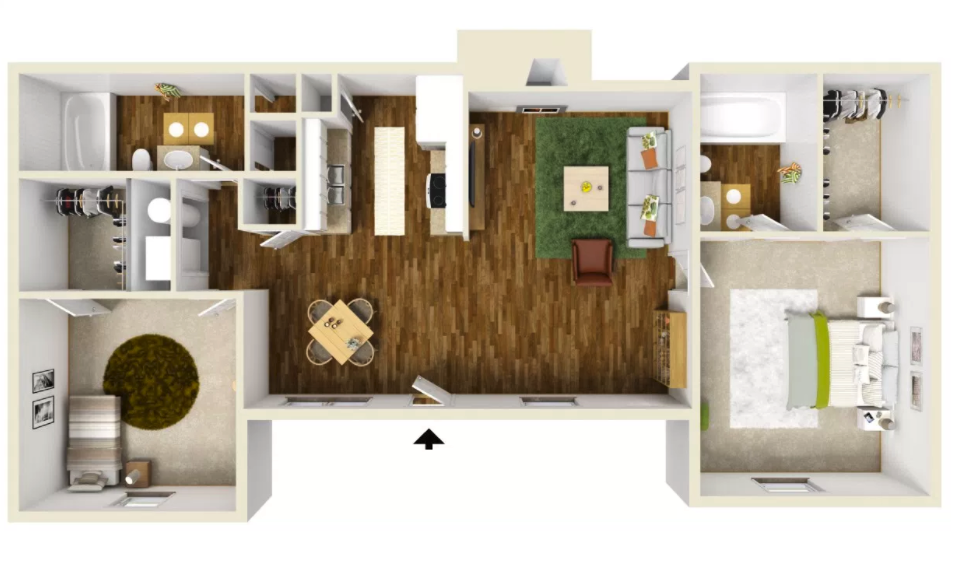Floor Plans
Savannah Ridge is a destination in the heart of it all.
1 Bedroom 1 Bath
550 Sq. Ft.
Explore the charm of our A1 floor plan at 550 sqft, offering 1 bed/1 bath in both renovated and non-renovated options. Select units feature a pass-through galley kitchen adorned with quartz countertops, stainless steel appliances, generous pantry space, and ample cabinet storage. Enjoy the luxury of a tiled bathtub/shower and spacious closets for added convenience.
With plank flooring throughout and ceiling fans in each room, this floor plan creates an inviting atmosphere. Additionally, stackable washer/dryer connections make laundry a breeze. Welcome home to a perfect blend of comfort and style in the A1 floor plan, where every detail is designed to enhance your living experience.
** Features and Renovations May Vary
1 Bedroom 1 Bath
625 Sq. Ft.
Experience the elegance of our selected 1 bed/1 bath A2 floor plan, featuring a spacious living room that invites comfort and relaxation. The galley kitchen is equipped with quartz countertops, stainless steel appliances, generous pantry space, and ample cabinet storage, ensuring both style and functionality. Revel in the luxury of a tiled bathtub/shower and enjoy the convenience of a walk-in closet.
Plank flooring throughout and ceiling fans in each room add to the modern ambiance of this thoughtfully designed floor plan. Additionally, full-sized washer/dryer connections make laundry a seamless part of your routine. Welcome to a residence where every element of the A2 floor plan is crafted to elevate your living experience.
*Wood burning fireplaces in select units.
** Features and Renovations May Vary
2 Bedroom 2 Bath
800 Sq. Ft.
Rent Starting at $969 | 2 Bed 2 Bath | Available: Contact Leasing Office
Discover the spacious comfort of our 2 bedroom/2 bath residence with a thoughtfully designed split bedroom floor plan. Selected floorplans showcase a pass-through galley kitchen adorned with quartz countertops, stainless steel appliances, generous pantry space, and ample cabinet storage, marrying style with functionality.
Indulge in the luxury of tiled bathtub/showers and large closets that enhance the convenience of this floor plan. Plank flooring throughout and ceiling fans in each room contribute to the modern ambiance. Additionally, the floor plan is equipped with stackable washer/dryer connections, providing added convenience to your daily routine. Welcome home to a residence where the 2 bedroom/2 bath floor plan is tailored for both comfort and style.
*Wood burning fireplaces in select units
** Features and Renovations May Vary
2 Bedroom 2 Bath
825 Sq. Ft.
Embrace the spacious elegance of our selected 2 bed/2 bath B2 floor plan, boasting a well-designed split bedroom layout and a generously sized living room. The galley kitchen is a highlight, offering quartz countertops, stainless steel appliances, generous pantry space, and ample cabinet storage, seamlessly combining style and practicality.
Luxuriate in the sophistication of tiled bathtub/showers and revel in the convenience of walk-in closets that enhance the overall appeal of this floor plan. Plank flooring throughout and ceiling fans in each room add a modern touch. Additionally, the B2 floor plan is equipped with full-sized washer/dryer connections, making laundry a breeze. Welcome to a residence where the 2 bed/2 bath floor plan is carefully crafted for comfort and style.
*Wood burning fireplaces in select units
** Features and Renovations May Vary





